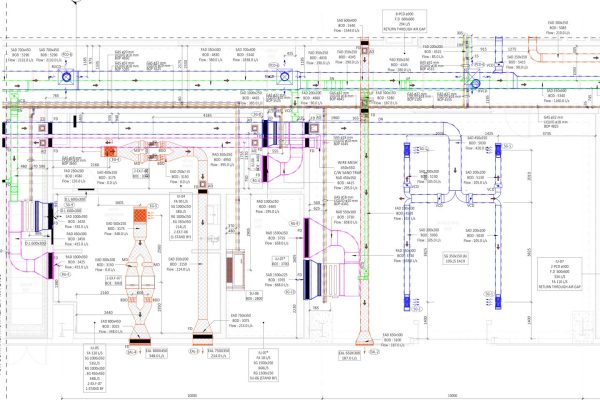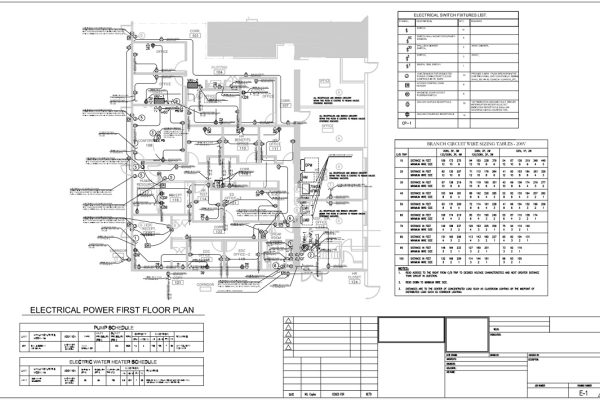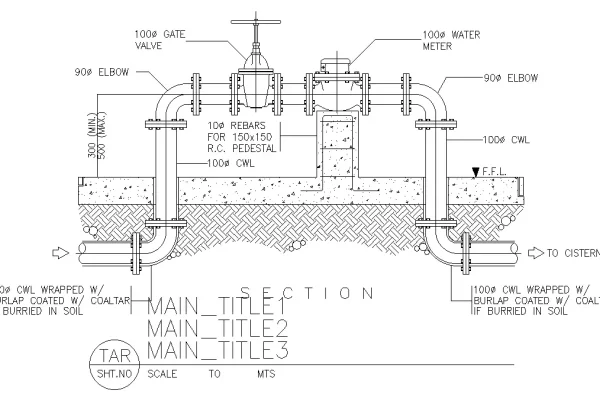- Dubai International City
- constructionhousedubai@gmail.com
- +971 55 930 5286

Menu
By utilising the most recent innovations in the AEC sector, ADVENSER assists our clients in achieving their objectives within the allocated standards, budget, and timeframes, guaranteeing a high return on investment for each project.
OUR WORK
Electrical Load Schedule
An electrical load schedule is a document that lists all the electrical loads in a building. It includes:
- Load Identification: Names and descriptions of each electrical load.
- Power Requirements: Voltage, current, and power ratings for each load.
- Load Calculations: Summarized calculations for total load, peak demand, and diversity factors.
- Panel Schedules: Detailed information on each electrical panel, including breaker sizes and circuit numbers.
HVAC Shop Drawings
HVAC shop drawings are detailed illustrations that depict the design and layout of heating, ventilation, and air conditioning systems. These drawings include:
- Ductwork Layouts: Detailed diagrams showing the size, routing, and connections of all ductwork.
- Equipment Locations: Placement of HVAC units such as air handlers, chillers, and boilers.
- Piping Diagrams: Layout of all pipes for heating and cooling systems.
- System Components: Detailed information on dampers, fans, vents, and diffusers.
- Control Schematics: Diagrams showing the control systems for the HVAC equipment.
Heat Load Calculation
Heat load calculations are essential for designing efficient HVAC systems. These calculations determine the amount of heating or cooling needed to maintain a comfortable indoor environment. They take into account:
- Building Orientation: Impact of sun exposure on different sides of the building.
- Insulation Levels: Effectiveness of walls, windows, and roof insulation.
- Occupancy: Number of people and their activities within the space.
- Equipment Heat Gain: Heat produced by electrical equipment and lighting.
- Ventilation Requirements: Amount of outside air needed for ventilation.
Electrical Shop Drawings
Electrical shop drawings provide detailed plans for the electrical systems within a building. They include:
- Power Distribution: Layouts showing the routing of electrical wiring and the placement of outlets and switches.
- Lighting Plans: Detailed diagrams of lighting fixtures, control systems, and emergency lighting.
- Circuit Diagrams: Schematic representations of electrical circuits, including breakers, panels, and transformers.
- Conduit Layouts: Routing and sizing of electrical conduits.



